Download the Guide: 6 Steps for Building Your Perfect Home!
We offer a wide variety of custom built homes
- Design Your Own Home
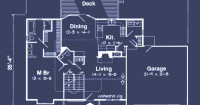
- Any br | Any bth | Any asf
- The Acacia
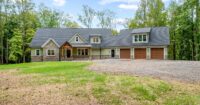
- 4 br | 3.5 bth | 4344 asf
- The Ashford
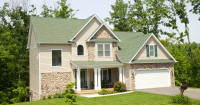
- 3 or 4 br | 3 bth | 2,149 asf
- The Ashton Heights
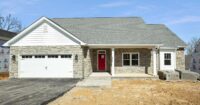
- 3 br | 2 bth | 1,758 asf
- The Aspen
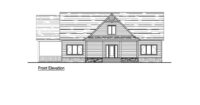
- 3 br | 3 bth | 2830 asf
- The Balsam
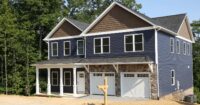
- 4 br | 2.5 bth | 3,244 asf
- The Basswood
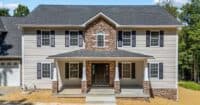
- 4 br | 3.5 bth | 3782 asf
- The Bergamot

- 5 br | 6 1/2 bth | 8559 sq ft with basement finished asf
- The Birchwood
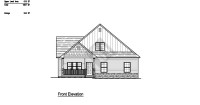
- 3 br | 2.5 bth | 1,957 asf
- The Brentwood
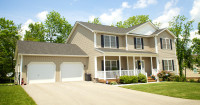
- 4 br | 2.5 bth | 2,576 asf
- The Briarcliffe
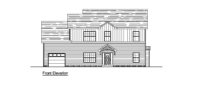
- 4 br | 3.5 bth | 2,964 asf
- The Brighton
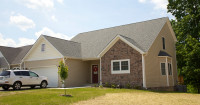
- 4 br | 3.5 bth | 2,121 asf
- The Brookvale
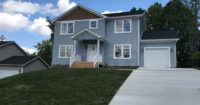
- 3 br | 2.5 bth | 1,952 asf
- The Brookvale II
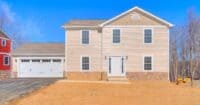
- 3 br | 2.5 bth | 2,036 asf
- The Buckeye
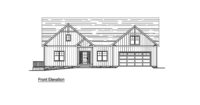
- 3 br | 2 bth | 1819 asf
- The Cambria
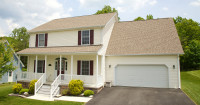
- 3 or 4 br | 2.5 bth | 1,990 asf
- The Cambridge
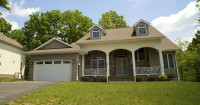
- 4 - 5 br | 2.5 bth | 2,703 asf
- The Castlerock I

- 3 or 4 br | 3 bth | 2,232 asf
- The Castlerock II

- 3 or 4 br | 3 bth | 2,345 asf
- The Cedar Ridge
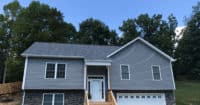
- 3 br | 2.5 bth | 1,991 asf
- The Chamberlaine
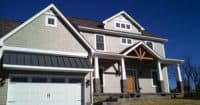
- 4-5 br | 3 bth | 2,425 asf
- The Chamberlaine II
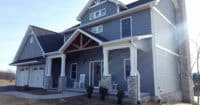
- 4-5 br | 3 bth | 2,838 asf
- The Cherry Grove
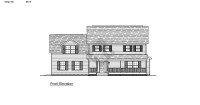
- 4 br | 2.5 bth | 2,344 asf
- The Chestnut

- 5 br | 4 full and 2 half bth | 3908 asf
- The Claremont
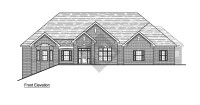
- 4 br | 3.5 bth | 3,430 asf
- The Creekwood
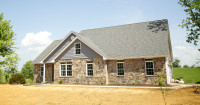
- 3 or 4 br | 2 bth | 2,288 asf
- The Cypress
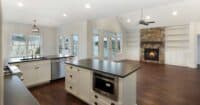
- 4 br | 3 bth | 3214 asf
- The Elk Creek
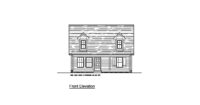
- 3 br | 2 bth | 1352 asf
- The Elkmont

- 5 br | 2.5 bth | 2206 asf
- The Elm
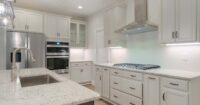
- 4 br | 3 bth | 2587 asf
- The Elm II
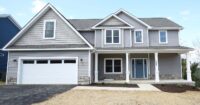
- 4 br | 3 bth | 2587 asf
- The Evergreen
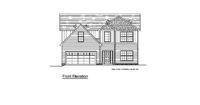
- 4 br | 2 bth | 2,676 asf
- The Evergreen III
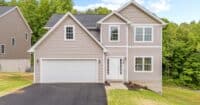
- 4 br | 2.5 bth | 2025 asf
- The Fairmont
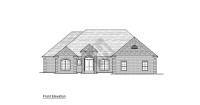
- 3 br | 2.5 bth | 2,342 asf
- The Farmdale
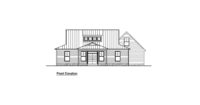
- 4 br | 4 bth | 2,675 asf
- The Fox Pointe
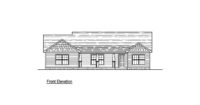
- 3 br | 2 bth | 1783 asf
- The Greendale
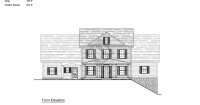
- 4 or 5 br | 3.5 bth | 2,599 asf
- The Greenvale
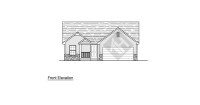
- 3 br | 2 bth | 1,274 asf
- The Hawkhill
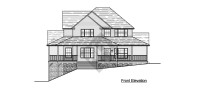
- 3 br | 2.5 bth | 3,314 asf
- The Hawthorn
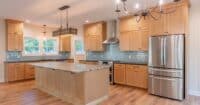
- 5 br | 3.5 bth | 2923 asf
- The Hazel
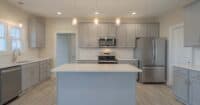
- 4 br | 3 bth | 2457 asf
- The Highland
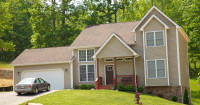
- 3 or 4 br | 2.5 bth | 2,026 asf
- The Highland II
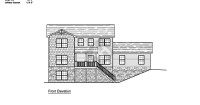
- 3 or 4 br | 2.5 bth | 2,417 asf
- The Hillsboro
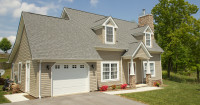
- 3 br | 2.5 bth | 1,757 asf
- The Hollybrook
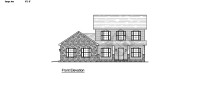
- 3 or 4 br | 3.5 bth | 3,649 asf
- The Ivywood

- 3 br | 2 bth | 1,569 asf
- The Jefferson
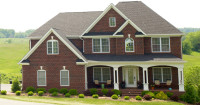
- 4 or 5 br | 4 bth | 3,207 asf
- The Jefferson II

- 4 or 5 br | 5 bth | 5,339 asf
- The Jefferson III
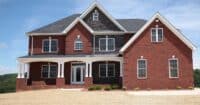
- 4 br | 5 bth | 4677 asf
- The Juniper
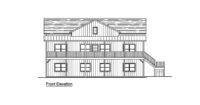
- 3 br | 2 bth | 1700 asf
- The Karis
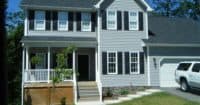
- 3 br | 2.5 bth | 1,871 asf
- The Landmoore
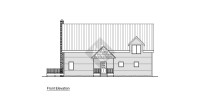
- 3 or 4 br | 2.5 bth | 2,623 asf
- The Laurel Ridge

- 5 br | 4.5 bth | 2,961 asf
- The Le Conte

- 4 br | 2.5 bth | 2475 asf
- The Lexington
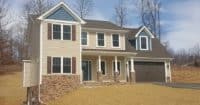
- 4 br | 2.5 bth | 2,312 asf
- The Litchfield

- 4 br | 2.5 bth | 1,984 asf
- The Maple

- 4 br | 2.5 bth | 2568 asf
- The Maple Shade
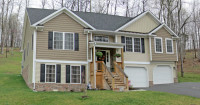
- 4 br | 3 bth | 2,145 asf
- The Marlington

- 3 or 4 br | 2 1/2 bth | 2,856 asf
- The Mashburn
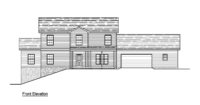
- 3 br | 3 bth | 2468 asf
- The Meadow Bank
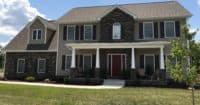
- 3 br | 2.5 bth | 2,297 asf
- The Montgomery
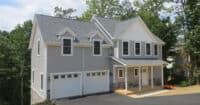
- 4 br | 2.5 bth | 2065 asf
- The Newbury
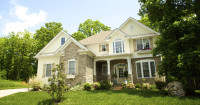
- 3 br | 2.5 bth | 2,233 asf
- The Newport I
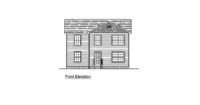
- 3 br | 2.5 bth | 1,772 asf
- The Newport II
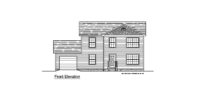
- 3 br | 2.5 bth | 1,772 asf
- The Oakhurst

- 5 or 6 br | 5.5 bth | 5,235 asf
- The Oakview
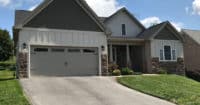
- 4 br | 3 bth | 2,951 asf
- The Orchard Bay
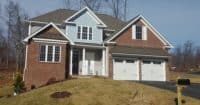
- 2.5 br | 3 or 4 bth | 2,371 asf
- The Pebble Brook
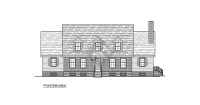
- 3 or 4 br | 3.5 bth | 2,753 asf
- The Pembroke
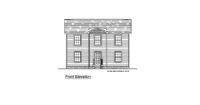
- 3 br | 2.5 bth | 1,740 asf
- The Pembroke II
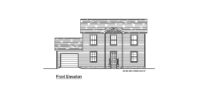
- 3 br | 2.5 bth | 1,740 asf
- The Pembroke VI
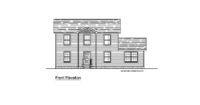
- 4 br | 3.5 bth | 2,039 asf
- The Pine Meadow
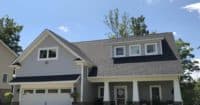
- 3 br | 2.5 bth | 2,141 + 208 additional unfinished asf
- The Pine Valley
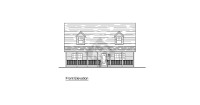
- 3 br | 2.5 bth | 1,831 asf
- The Quail Hollow
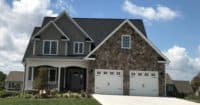
- 4 or 5 br | 3.5 bth | 2,862 asf
- The Rose Cottage
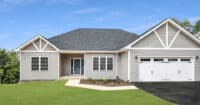
- 3 br | 2 bth | 1,890 asf
- The Rose Cottage II
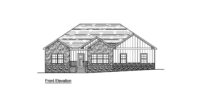
- 3 br | 2 bth | 1890 asf
- The Sagebrook
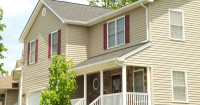
- 4 br | 2.5 bth | 1,805 asf
- The Sandwood
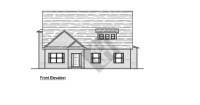
- 4 br | 3.5 bth | 2,767 asf
- The Sonoma
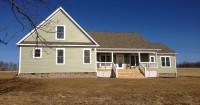
- 3 br | 2 bth | 2,126 asf
- The Spring Creek
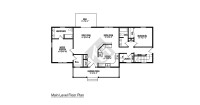
- 2 br | 2 bth | 1,352 asf
- The Spruce Pine
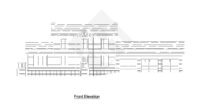
- 5 br | 4 full and 2 half bth | 3143 asf
- The Stanley
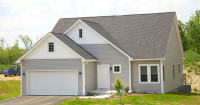
- 3 or 4 br | 2.5 bth | 1,910 asf
- The Stonebridge
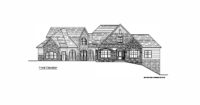
- 4 br | 4 1/2 bth | 4,906 asf
- The Summerhill
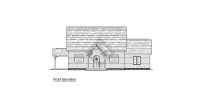
- 2 br | 1 bth | 1,080 asf
- The Sycamore
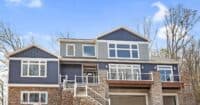
- 3 br | 2.5 bth | 2746 asf
- The Timberline
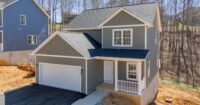
- 4 br | 2.5 bth | 2046 asf
- The Trillium
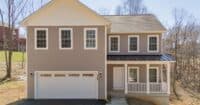
- 4 br | 2.5 bth | 2160 asf
- The Tyler
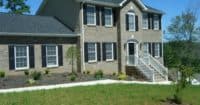
- 3 or 4 br | 2.5 bth | 1,929 asf
- The Victoria
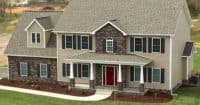
- 4 br | 2.5 bth | 2,862 asf
- The Washington
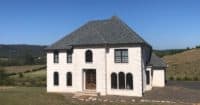
- 4 or 5 br | 4.5 bth | 3,933 asf
- The Westover
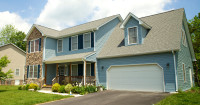
- 4 br | 2.5 bth | 2,215 asf
- The Westover II
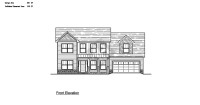
- 3 or 4 br | 2.5 bth | 2,343 asf
- The Whitetail
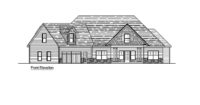
- 5-6 br | 6 bth | 5,176 asf
- The Willow
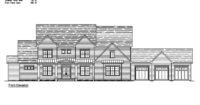
- 5 br | 5.5 bth | 5500 asf
- The Woodcrest
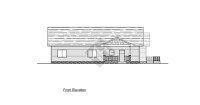
- 3 br | 2.5 bth | 2,124 asf
The Claremont
At a Glance
- 4 Bedrooms
- 3.5 Baths
- 3,430 square feet
- Grand entrance and foyer
- Open floor plan, One level living
- Covered rear deck and kitchen area.































































































